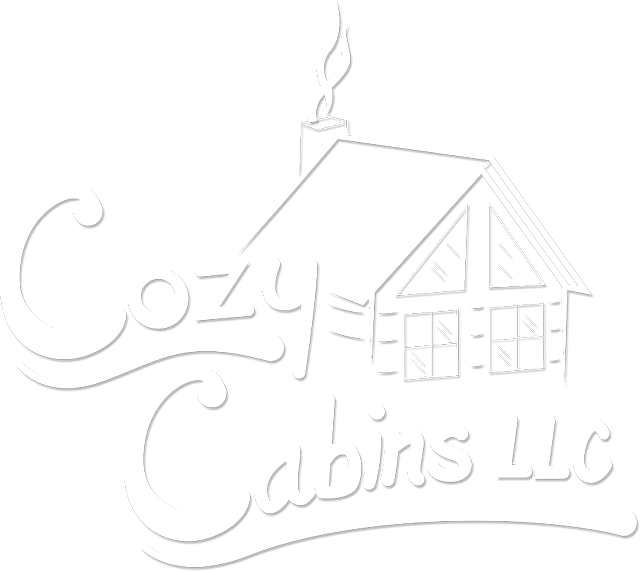Pennsylvania has a form you can sign, saying you will not use the cabin for your primary residence and it exempts you from all residential building codes. This form can be found here. Recreational cabins are typically used for hunting camps and/or weekend retreats. This is a perfect fit for that cabin that you are using only a few times in the winter and you do not want the hassle of the residential permits or the inspection process. It allows you to model your cabin as you like without working against minimum room sizes, bathroom clearances, heating system limitations, etc. However, if you plan to retire in this cabin some day, or sell it as a residence, build it with our typical modular home residential certification. Also, be aware that this exemption is for the state of PA only.
Modular Homes are governed by the same codes as site-built homes. Each home includes a project-specific detailed drawing set to simplify your permit process. During construction, each home is inspected to ensure complete code compliance. Your new home will be built to meet or exceed all the latest residential codes in your area.
