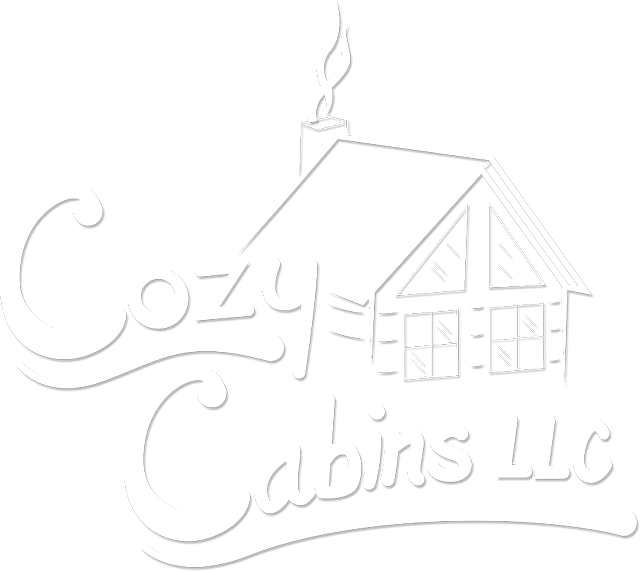First-Rate Log Home Builders
All Cozy Cabins modular log homes and cabins are prefabricated in our factory using modular techniques. This means your home will not be exposed to rain or snow during construction, which is a known issue with site-built homes. The modular home sections are built stronger than the typical site-built home so they can withstand the rigors of transit without being affected. These are advantages that provide long-term benefits.
In addition, our log cabins are built with materials purchased in bulk. Coupled with the fact that our modular construction process allows us to build our cabins during the same time as excavation occurs, our prefabricated log cabins will save you both time and money!
Discover Our Modular Construction Details:
- 2×10 floor joists @ 16” O.C.
- ¾” tongue & groove sub-floor glued & nailed to joists
- Pressure-treated porch decking (composite decking optional)
- 2×6 framed exterior walls – studs spaced 16” O.C.
- Walls sheathed with 7/16” OSB w/ Tyvek continuous house wrap
- White Pine tongue & groove log siding
- Round log spindle railings on porches (cedar)
- Exterior stain and the interior finish applied on our pre-finish line
- ProVia double-hung windows w/ low-e/argon glass (0.20 u-factor)
- ProVia insulated fiberglass entry door(s) with 9-lite glass
- Engineered trusses @ 24” O.C. (16″ O.C. for high snow load areas)
- 5/8” OSB roof sheathing w/ synthetic roof underlayment
- Lifetime GAF architectural shingle roof (steel roof optional)
- Vented eaves and ridge
- Wall Insulation: R-21 (R-29 optional)
- Ceiling Insulation: Ranch: R-49 Cape: R-46 (R-52 optional)
- floor insulation is not provided – must be added on-site by others

