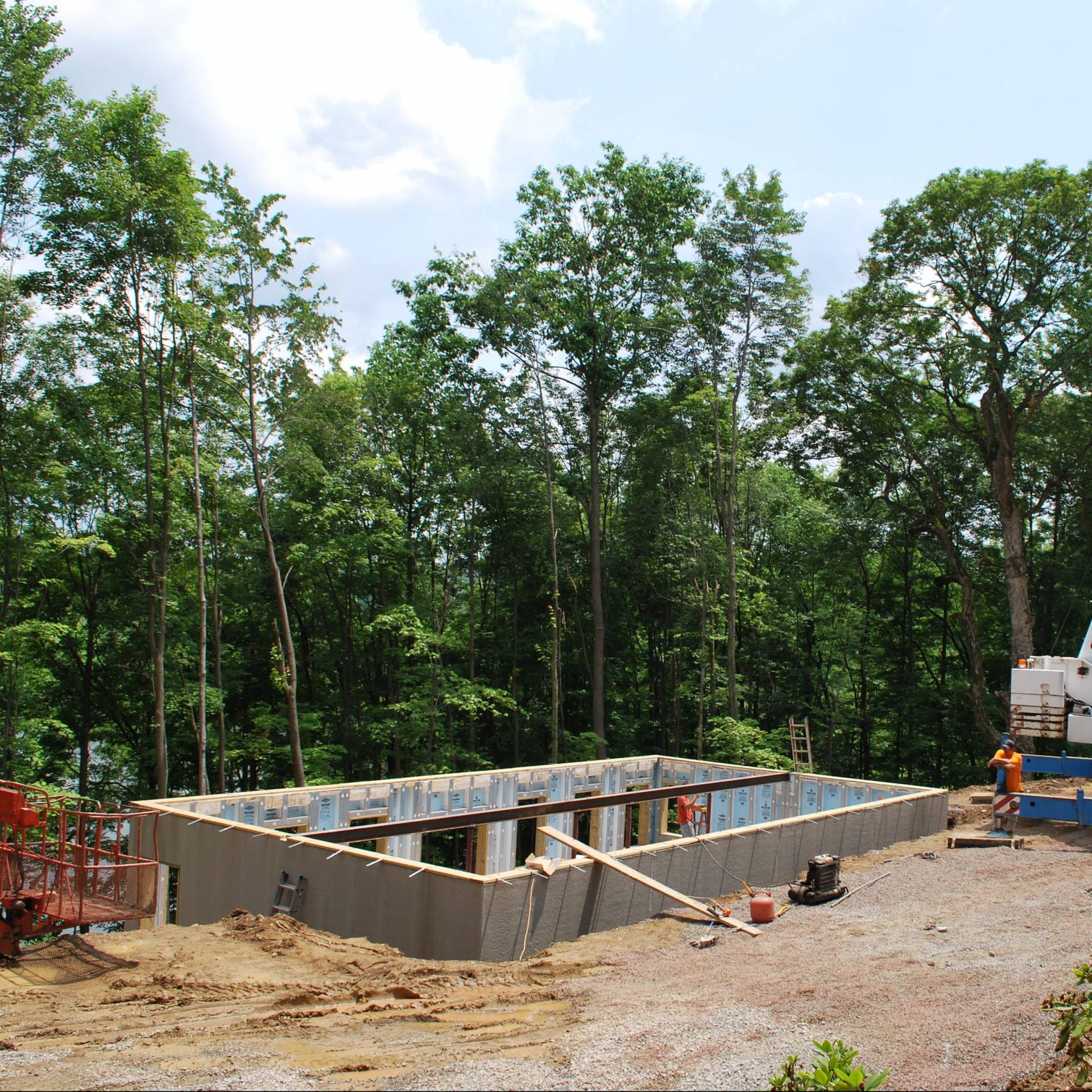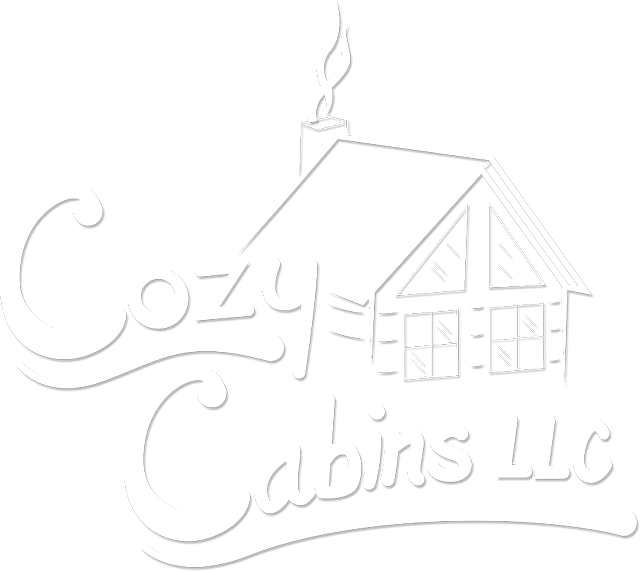Cabin Foundation Site Preparation Tips
You’ve purchased your cabin and you are ready for it to be installed at your property. What now? Preparing a log cabin foundation site can be a tricky process if you aren’t sure what to do. Here are some helpful tips that will make the site preparation as quick and easy as possible!
Building A Log Cabin
Your log cabin or home will arrive at your build site as pre-assembled modules. Each module is typically very large and there must be adequate room for the modules and the truck. The machinery used is custom-built and very maneuverable, making it rare that a building cannot reach its intended location after some trimming of trees; but there are limits. A Cozy Cabins representative will check your job site prior to delivery to make sure your log cabin construction site is indeed accessible.
Your driveway must be stoned in and solid at the time of delivery. Make sure straight sections of your driveway are clear at least 2’ wider than the width of the modules and at least 14’ high. Turns in the access driveway must provide sufficient space to maneuver.
An area approximately 40 feet by 40 feet must be provided next to the foundation for the crane to set up. This may include a driveway area on one side of the home. This area must be completely clear overhead, including tree limbs and power lines, and must be on a decently level grade.


How to Prepare Your Log Home Foundation
Our modular log cabins and homes are typically installed on a crawl space foundation or full basement. This portion of the project is completed using a local contractor you choose. When you are satisfied with your design and are ready to proceed with the order, we will provide you with detailed foundation plans, showing the foundation size as well as proper placement for piers & girders to support the porches & deck areas. This information provides your foundation contractor the all-important details he needs to create a full foundation design and a satisfactory footing and foundation system for your new cabin or home.
When our crew arrives to install and complete your cabin they will expect the foundation to be complete, with girders and sill plates already installed. For full basements, a central steel I-beam is typically used to keep the number of needed support columns to a minimum. This will also need to be in place before the big day. The log cabin installation crew will use a crane to lift your house modules onto the foundation. They will then fasten the modules together, and secure them to your sill plates.
At the end of the day, we want the log cabin construction and site preparation process to run as smoothly as possible. Our team has years of experience in log cabin construction and will work with you every step of the way to ensure everything is done correctly and in a timely manner. By the time our team is done, you will be left with the log home of your dreams. Contact us today to get started!
