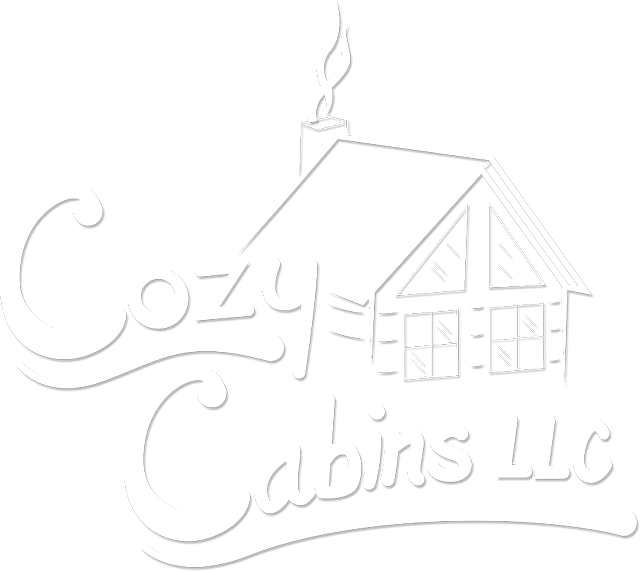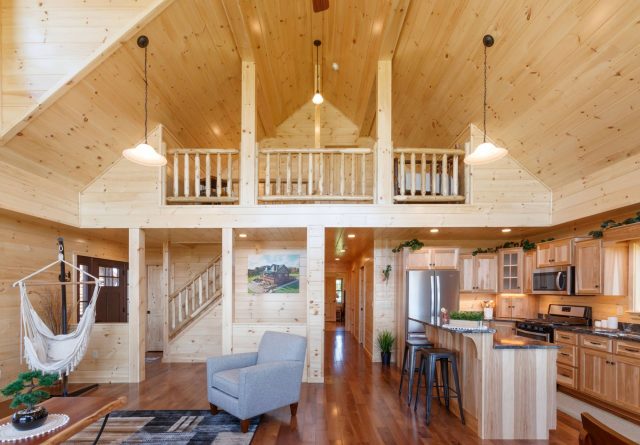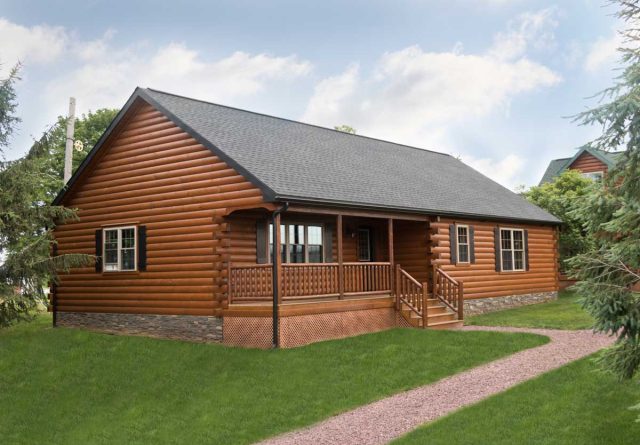View Our Log Cabin Tours Completely Online!
Experience our modular log cabin styles in these visual tours. You can use the tool by clicking around different parts of the house, as well as clicking into the bedrooms and bathrooms in order to get an idea of what each cabin is like. Then, come visit us and explore them in person! Each of the models shown is on display at our facility. For a map of our location, see our contact page.
28x52 Mountaineer Deluxe
2-bedroom, 2-bath, laundry, loft
Upgrades Shown
- Prow roof
- A-frame dormers (2)
- Log Corners (home & dormers)
- Composite porch decking
- Craftsman stained front door w/ sidelites
- French door
- Hickory Saddle flooring in great room & loft
- Custom tile shower & tile floor in master bath
- Hickory vanity w/ quartz top in master bath
- Rough Plumbing for future upstairs bath
- Hickory Kitchen w/ flat-panel doors
- ELITE kitchen feature package
- Tiered Island
- Quartz kitchen/island counter tops
26x56 Alpine
3-bedroom, 2-bath, laundry
Upgrades Shown
- Sierra Pacific wood-interior windows
- Craftsman stained front door w/ sidelites
- Steel roof
- Barn door to laundry
- Vinyl Plank floors in laundry and secondary bedrooms
- Tile master bath floor w/ under-tile heat
- Laminate shower in master bath
- Comfort-height toilet in master bath
- White vanity w/ premium top in master bath
- Kitchen upgrades, incl. full-height wall cabinets, floating shelves, apron-front sink, fridge enclosure, and pantry
- Quartz kitchen countertops
- Tile kitchen backsplash
- Black island w/ Walnut butcher block top
- Electric fireplace in stone wall
- Electric baseboard heat throughout
- Full smart home package
30x52 Frontier
2-bedroom, 2-bath, laundry
Upgrades Shown
- Log Corners
- Composite porch decking
- Recessed Exterior Porch lights
- Storm Door
- Chair Rail package in great room
- Hickory flooring in great room
- Coppertone Pine laundry cabinetry
- Maple Graystone kitchen
- Elite kitchen/island features
- Solid Surface Countertop
- Microwave Drawer (in island)
- Chimney Hood
- Premium Vanity tops









